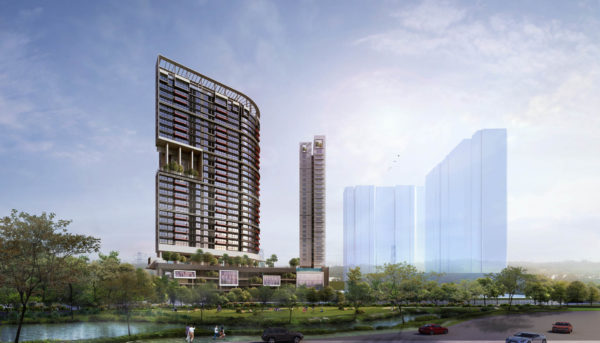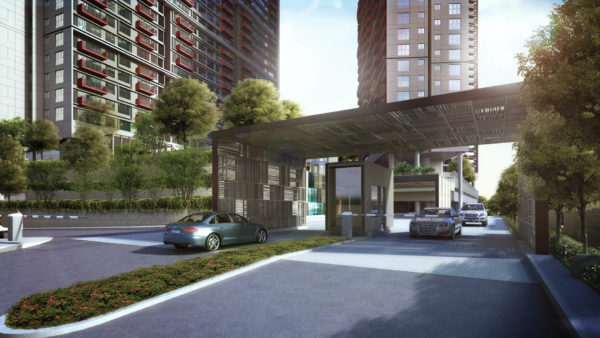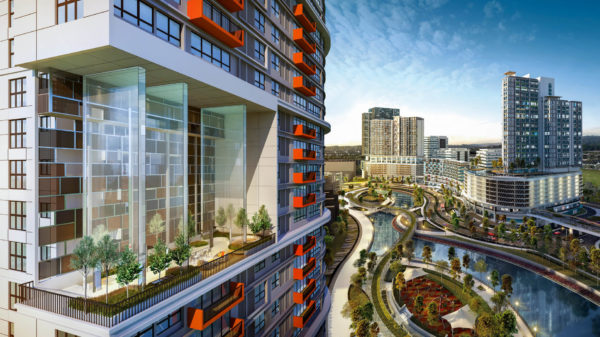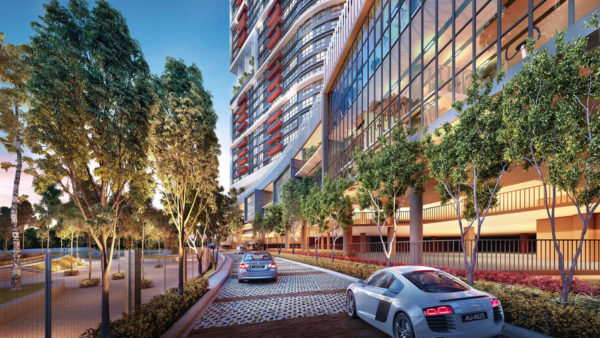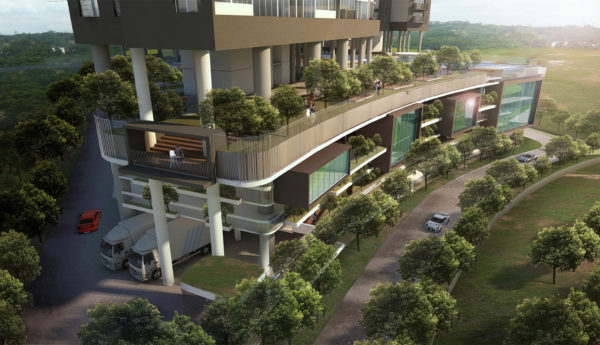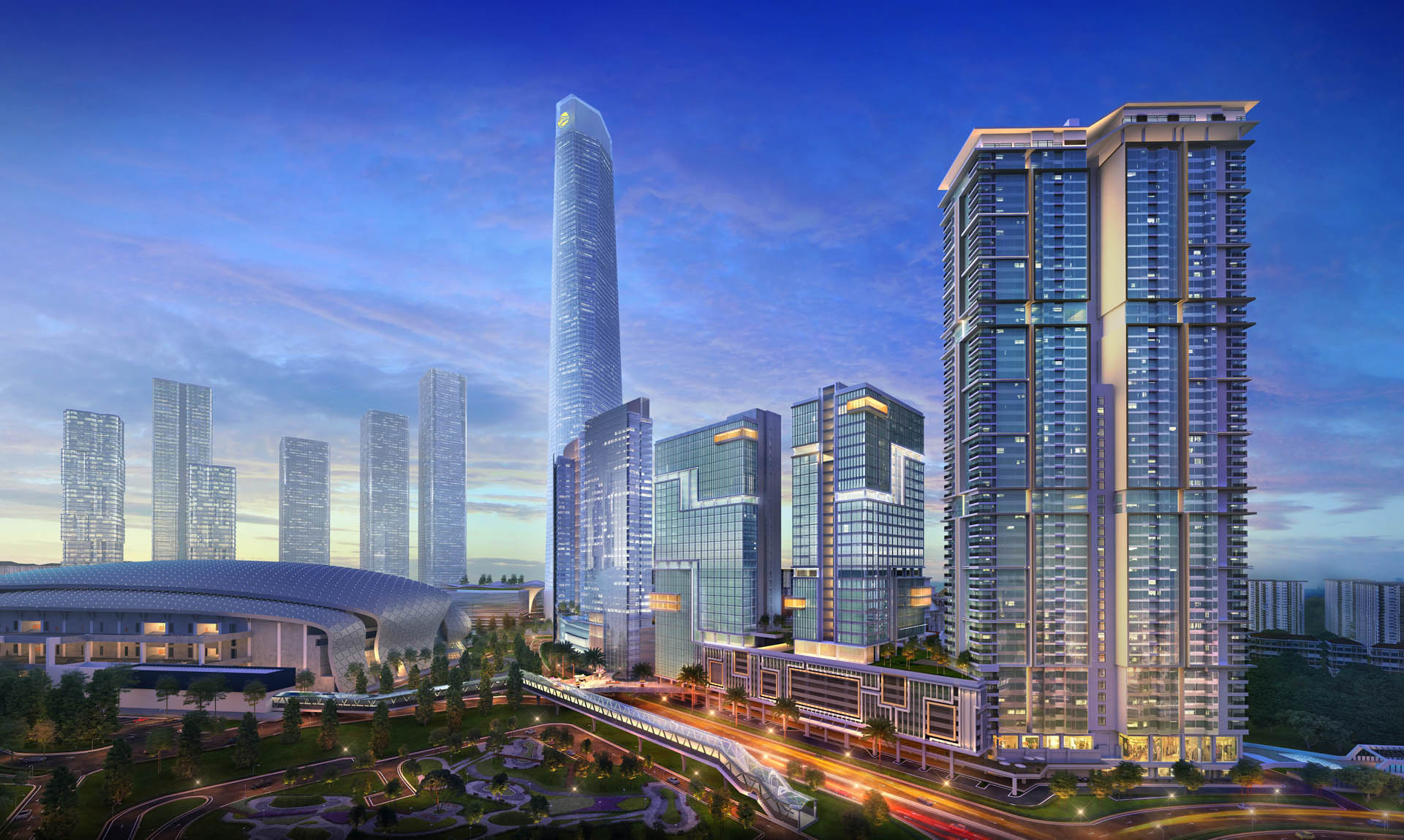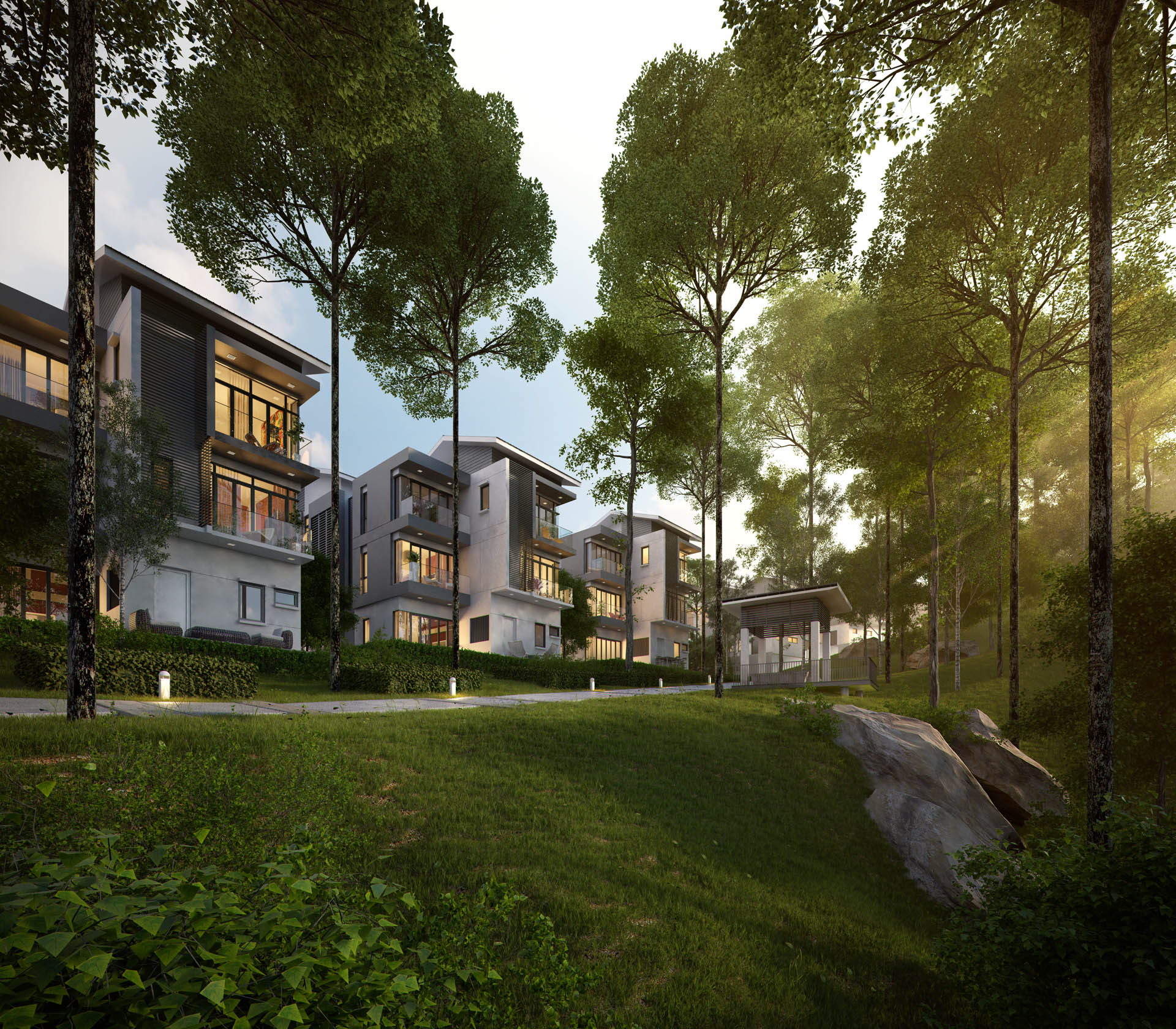Located within the Metropark 88-acre mixed development, which boasts a 9.2-acre central park, ‘Paisley’, comprises of 587 units of Serviced Apartment in two towers. Tower A is the taller block with 29 stories while Tower B is 27-stories high.
The overall design revolves mainly around four main guiding principles to harness the goodness of the central park, to capitalize on the openness of the site, to create continuity within the development, and to create connectivity to the park and water element. With these in mind, the concept of a bend bar tower derived. The organic form of Tower A resonates with the park edge/nature while the rounded edge opens up unit views towards the central park.
The 2 towers strategically placed to capture the Metropark main entrance vista while turning views away from the nearby pylons. At the podium, the facilities area span across the vast podium footprint and continuing down towards the central park. Floating boxes at the elevation facing the park houses the facilities such as gym and game room. This allows direct visual connection to the park and creating a continuation from the park into the building.

